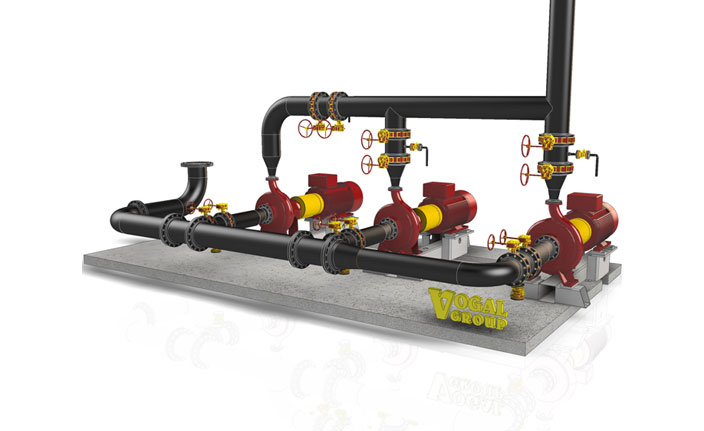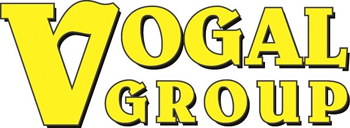
Supporting your M&E projects with practical engineering designs
Vogal Group are Mechanical and Electrical (M&E) engineering specialists, and a key component of this activity is our in-house engineering design services. Working together, our engineering and design teams have the experience and knowledge to provide you with a complete turnkey M&E project solution. In delivering an M&E project, we work with you to provide an engineering design package that meets your project requirements. Our support is not limited to the start of your project, a design engineer is available throughout your project; from feasibility to final installation, liaising with you and our M&E project management team throughout the project.
We use AutoCAD and SOLIDWORKS to explore design ideas, visualise design concepts through rendering, simulate how a design performs in-service and draft the engineering design package documentation. Our engineering design service is offered as a standalone contract or as part of a turnkey M&E project solution.
To help reduce risk and improve the certainty of a successful project we can work with you to complete a feasibility study and / or produce a conceptual design. A feasibility study helps to define the scope of your M&E project. This leads to a clear understanding of your project needs, considering technical, economic, compliance, safety and environmental aspects. This information helps you determine whether or not to proceed with the project and what format it should take. Taking place at the start of the design process, a conceptual design can be created to transform your design ideas or concept into visual media, specifically outlining the forms and functions of your concept. This allows you to test and validate ideas before you commit to a project and helps you avoid costly mistakes and wasted time.
We offer an electrical design service, for all commercial and industrial electrical design applications, providing schematic drawings, complete with calculations.
Further details are provided below about our engineering design capability, which includes:
- Engineering design package.
- Mechanical design.
- Electrical design.
- 2D CAD and 3D CAD.
- 3D scanning.
- Finite Element Analysis (FEA).
From feasibility studies to turnkey M&E projects, including project management, installation, maintenance labour support, and pre-demolition, we make sure the engineering design, mechanical and electrical sides of our business work together, to deliver your M&E projects efficiently and safely.
Get in touch to find out how we can help you
